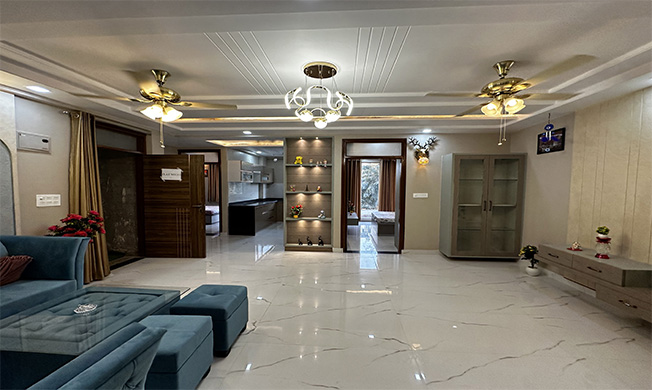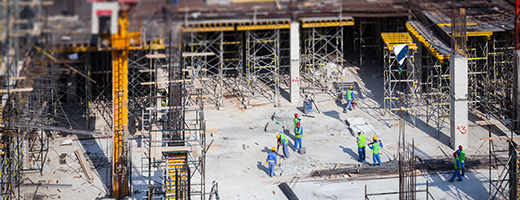
- decorative sofa set in drawing hall ( with center table)
- 6 seater dining table in dining hall
- designer wooden tv cabinet in drawing hall
- decorative fans in drawing & dining hall
- decorative jhoomer & wall light in drawing & dining hall
- false ceiling in drawing /dining hall
- cove lights & led lights in false celling
- curtains in drawings & dining hall
- designer wall papers & wall paneling in drawing/dining hall
- furnished wooden waedrobe in all bedrooms with both side laminate finished
- pop & false ceiling in all bedrooms
- designer beds with both side mica in all badrooms
- mattress , pillow & bas sheets in all bedrooms
- fans & tube light inall bedrooms
- wooden led panels in three bedrooms
- cove light, led light & fancy light in all badrooms
- curtain in all bedrooms
3 & 4 BHK Fully Furnished Luxurious Flats
Separate Inverter Wiring Back Up In Every Flats
Earthquake Resistant RCC Structure Design
Three Face Electric Wiring In Complete Flats
Approved By JDA
Designing As Par Vastu
24 Hours Water Supply
Car Parking For Flats
Digital big Size Tile In Floor
Beautiful Designed Interiors
modular switches and mcb
Well Managed Security Service
internal wall & ceiling paint by asian royale paint
wooden door & upvc window with glass
CCTV At Main Gate and Common Area
power back -up common area and lift lobby
well designed entrance lobby and lift lobby on all floor with designer flooring
big size digital floonings in drawing & dining area
wall designes main door & intemal doors with godraj /jainson lock & fitting
Building Designes As Per Eco Friendly Big Windows For Better Air Light & Cross Ventilation
Our contracting procedure consists of three stages.
Phase 1 comprises a site inspection and an initial meeting with the client/architect. During this first step, we will complete our company’s questionnaire to determine the suitability of our project for all parties involved.
Phase 2 occurs only once the first phase has been completed. We create a Bill of Quantities (BOQ) for the project and submit our ROI (Request for Information) to resolve any inconsistencies in the drawings or inquiries about the project.
Phase 3 is the filing of the project’s official proposal. We also provide an open tender review option after we submit our proposal, in which we will sit down with the customer to go over our quotation and aid with cross-checking other bids.This ensures that the client is able to accurately compare tenders that have allowed for the same amount of Scope of Works (SOW).
RK Builders is a firm that specialises in the construction of residential and commercial structures, as well as plot development, interior design, and execution. So, in terms of a residential home buyer, RK Builders provides all services, from creating the floor plan to obtaining permissions and quality assessments from an in-house Architect. After that, RK Builders provides the customer with a consolidated quotation for the construction of the complete building based on the design team’s quality standards and material specifications. RK Builders will then own the building until the keys are turned over to the customer. Where consumers desire that our staff handle the interior design and implementation, the firm does it through a sister company.
The phases in managing a construction project might vary greatly based on the type of project, the general conditions, and the technique of the general contractor or construction manager.
The first stage is usually to create a project plan, which is effectively a game plan for your building project.
A comprehensive timeline will be developed in second phase accordance with the project plan.
Once a plan and timetable are developed, third phase execution and monitoring begin and continue until the project is completed.
When you deal with RK Builders, you can anticipate first-rate service, open communication, and a reliable source for all of your building needs. RK Builders follows an honour code. This code entails putting others first, acting with honesty, and striving for greatness. Simply put, we like what we do and strive to be a valuable resource for our clients.
We set out to earn our clients’ trust. We want our clients to choose RK Builders because they think we are the ideal fit for their project. That means we take the time to learn about our clients’ requirements and priorities.
We generally operate in Jaipur and throughout Rajasthan, however we are willing to go throughout India depending on the contract.
In Jaipur, the average building time for a house is 12-14 months.
It does not always indicate that you would need 12-14 months to build the house.
There is much of buffer period provided, so that the usual obstructions like labour issues, material non-availability, weather and strikes which really influence building in a site, are included in. The type of construction also effects the time taken.
It is very much possible in special circumstances where the customer desires the house to be built in a considerably shorter period of time.
Please contact us with any queries you may have (information on the ‘Contact Us’ page). As the first stage in our consultation process, we ask that you fill out a brief questionnaire regarding your project so that we can identify the best method to assist you. You may also request a complimentary 5-minute consultation by clicking the ‘Enquire‘ button at the top of the page.

